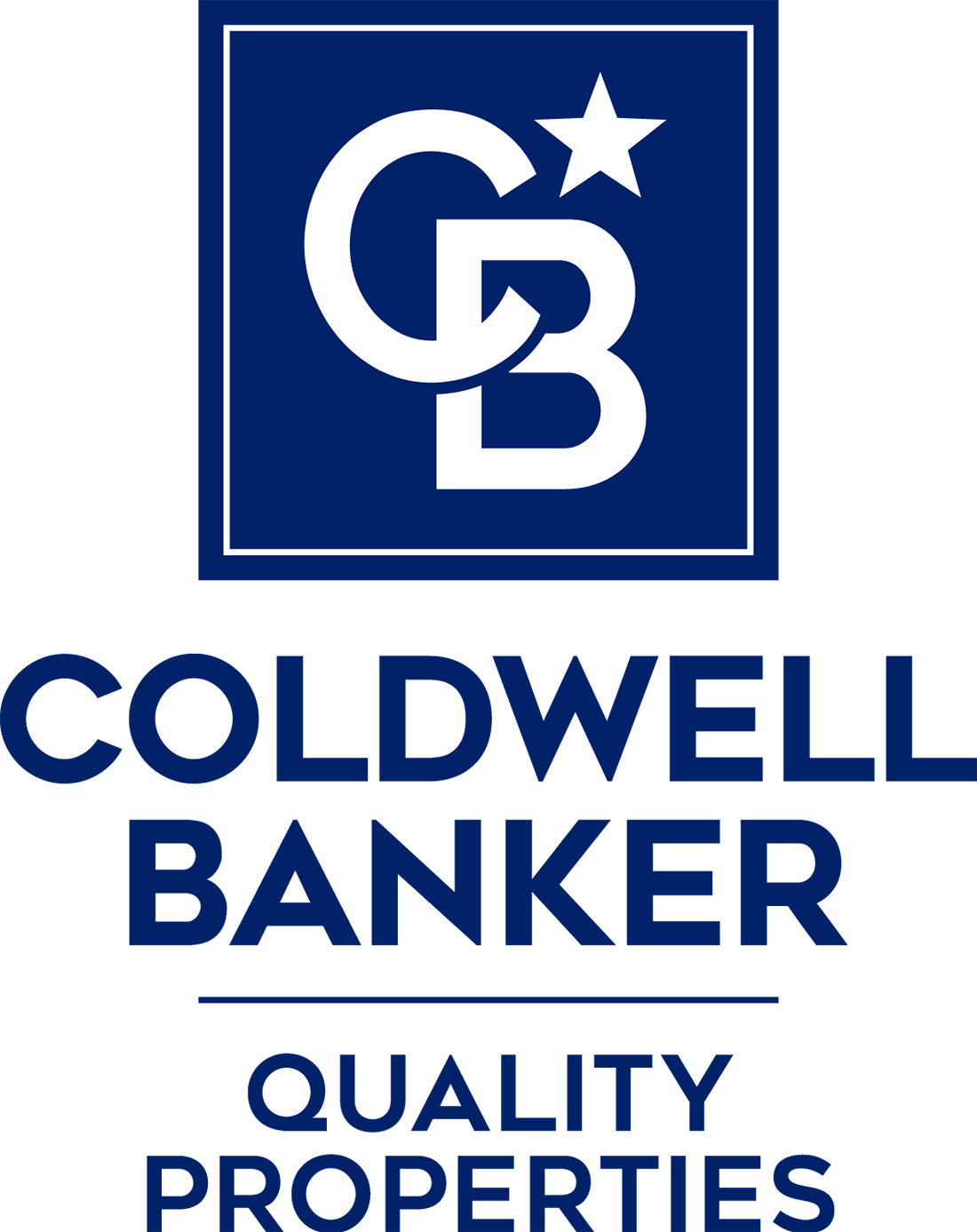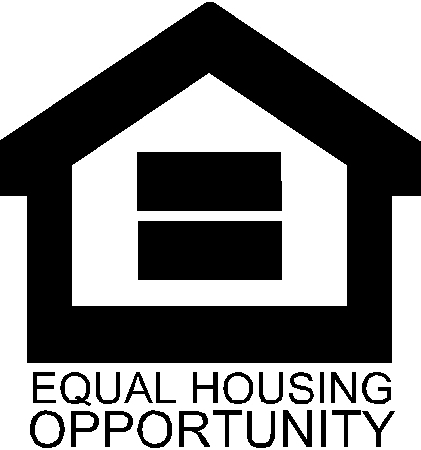VIDEOS
PROPERTY INFO
Beautiful Encino Penthouse! Gorgeous, completely remodeled eat-in kitchen plus breakfast bar, has custom wood cabinets with built in drawers, and are all soft closing, stainless appliances, refrigerator is included and also a built-in wine refrigerator! Crown molding and recessed lighting. White plantation shutters and dual paned window throughout! huge vaulted ceilings in the living and master bedrooms! Real Hardwood floors in all of the living areas! Clarestory windows in both the living and master bedrooms make for nice natural sunlight and architectural detail. En-suite Large master suite w/soaring ceilings, plentiful closets have high end custom built-ins. Remodeled vanity with 2 sinks, custom cabinets and quartz counter. Seperate tub and shower. Spacious balcony big enough for a table and chairs for those beaufiful evenings. Washer and dryer in your unit is included. Gated and secured side by side parking for 2 cars. There is a large pool, indoor spa and club room for HOA meetings or for rent. The building has Earthquake insurance and water is included. Centrally located near the 101 freeway, and close to the 405 interchange. Trader Joes, and Ventura Blvd. are very close.
Profile
Address
17711 Margate Street
Unit
316
City
Encino
State
CA
Zip
91316
Beds
2
Baths
2
Square Footage
1,428
Year Built
1973
Neighborhood
Encino
Legal Description
TRACT NO 25124 CONDOMINIUM UNIT 48
List Price
$629,950
MLS Number
SR23124902
Elementary School
NESTLE AVENUE CHARTER SCHOOL
Middle School
GASPAR DE PORTOLA MIDDLE SCHOOL
High School
RESEDA SENIOR HIGH SCHOOL
Elementary School District
LOS ANGELES UNIFIED SCHOOL DISTRICT
Square Footage Per Public Sources
1,428
APN - Formatted
2162-016-069
Number Of Rooms
7
Construction Type
WOOD
County Land Use
SINGLE FAMILY RESIDENCE - CONDOMINIUM
County
LOS ANGELES
Standard Features
Air Conditioning
CENTRAL
Central Forced Air Heat
High End Materials
Hardwood Floors
Formal Dining Room
Patio
Deck
Pool
Yes
Fireplace Count
1
Mature Landscaping
Closet Organizers
Crown Molding
Eat-in Kitchen
Extra Storage
High End Appliances
Indoor Laundry
Stainless Steel Appliances
Wine Storage
Recessed Lighting
Dining Rooms
Heat Type
CENTRAL
Floor Type
wood, tile
Parking Spaces
2
Garage Type
subterranean
HOA Features
Clubhouse
Hot Tub - HOA
Pool - HOA
MAP
CONTACT

Stefany Vad
818-489-9911
Lic# 00890994

